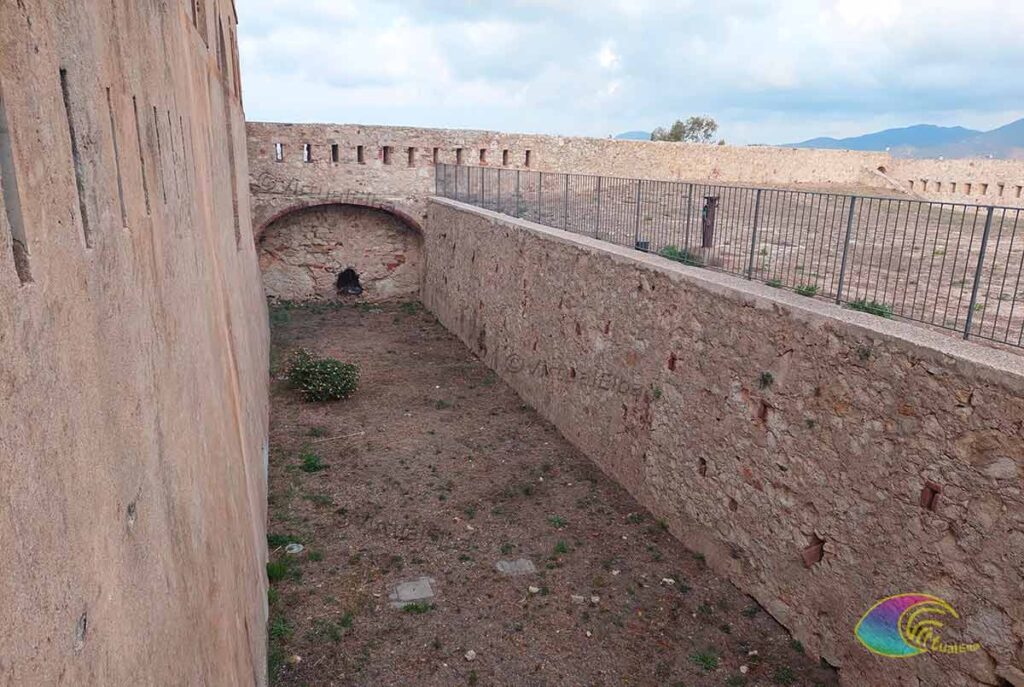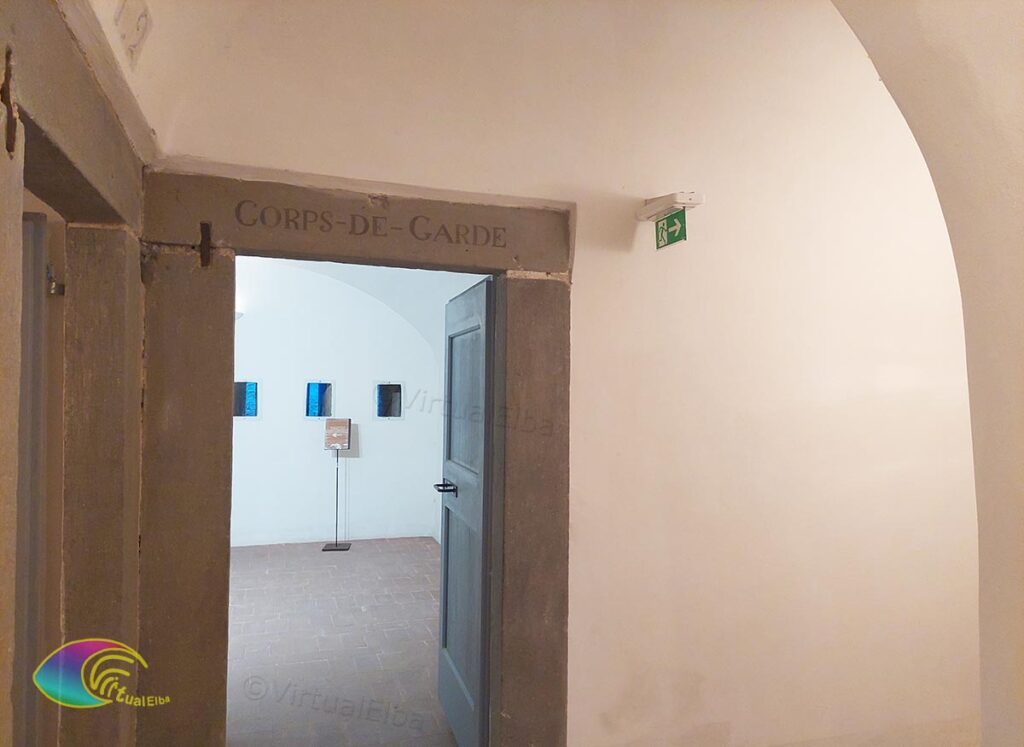Fortress Inglese (or Forte Saint Hilaire) is the only one promoted by the design and construction will of Napoleon, which is still preserved intact today in its essential characteristics, as they were conferred upon it at the time of its construction in the years 1803-1804. This was not the case with a construction from scratch, as with the other fortifications of the advanced front of the entrenched camp; the project of the English Fort (Forte Sain Hilaire) instead was grafted onto the layout of a pre-existing fort that dated back to the Medici era.
Napoleon renamed English Fortress , in Saint Hilaire Fortress
Napoleon recognized the English fort, which he renamed Saint Hilaire, the most important defensive role of the entire advanced fortified wall. In his thinking, the function of the batteries of Saint Cloud and Saint Roch was to add to the fire of the English Fort to stop any enemy advance. To enhance this nerve center it was decided to protect the fort with a crown of three batteries stretched out towards the countryside, which combined with a covered walkway and protected by a moat could have kept the enemy at a distance to allow the defenders, placed in the fort to sweep. the plain with the larger caliber artillery.

The key role that the fortress assumed was undoubtedly dictated by the centrality with respect to the ring of the five fortifications that should have protected the bastioned front of the city; from the considerable height of the hill on which it had been fortified; and finally from being the closest to the walls among the three major fortifications arranged along the northern Mediterranean coast line, the last defensive garrison outside the square against a possible siege. These reasons determined the most articulated of the military architectural concepts realized in Portoferraio.
Military engineering project

The scheme underlying the planar-volumetric composition of the English Fort corresponds to the constitution on different fronts and on several levels of a series of elongated barrel-vaulted rooms. These rooms were placed side by side from the long side so that the thrusts of the vaults came to balance each other until they unload the lateral thrust on the mighty perimeter walls. These structures were built in stone, relying on thicknesses of walls and vaults that rarely stand under a linear meter.
The front towards Portoferraio was protected by a moat on which a bridge was built for access to the barracks. Here a central distribution corridor developed parallel to the façade to disengage the front and rear rooms which were accessed from the short side and which overlooked the outside on the opposite side. The system applied in the English Fort doubled what was chosen for the more restricted Fort of Montebello where the corridor was arranged perimeter to disengage a single line of environments. The rooms facing inland had a lowered barrel roof and were less deep than those of the other row beyond the corridor, since they left room for a second floor of rooms on the upper level.
According to the Montalembert scheme, therefore, what in nautical terms we would have defined a double firing bridge on the side of the presumed advance of the enemy was applied to the English Fort, dominated by a further armed post in the open summit, in which the guides are still visible. on which the cannons and niches for their accommodation flowed.
Differences Fortress Montebello and Fortress Inglese
As already pointed out for the Montebello Fortress , the elevation drawing of the English Fortress demonstrates the search for an architectural appearance, as well as for military effectiveness alone. These intentions are betrayed by some architectural elements that here, as never elsewhere in the Napoleonic forts on Elba, layout the only front that emerges from the deep ditches in the front view from a distance horizontally and that is that of the entrance from the side of the city.

As also in the Montebello fort there is a string course that runs to mark the tax level of the summit platform, visually separating the solid part of the masonry from the simple parapet. This horizontal line splits in the English Fort compared to the Montebello: a second band in yellow sandstone runs along the entire façade, joining the sills of the large windows, which are also bordered by a smooth frame of the same material. The use of this stone is also found in the ring nut and in the jambs of the access portal, in which the stone in keystone is highlighted with a slight relief and greater height.
Very high windows from the moat
This arch is measured in height so as to have as its tax quota the string course that connects the windows of Forte Inglese. These openings, in order to be centered in height with respect to the part of the façade emerging from the moat, are very high compared to the internal walking surface; this therefore determines a lowering of the line of the rifle slits with respect to the windows, which, therefore, together with the two overlying stringcourses contributes to the sense of horizontality of which the entire front participates.

This is another distinctive feature of the layout of the façade of Fort Saint Hilaire compared to Montebello, where instead the riflemen on the side of the platform overlooking the sea and on the side of the access bridge are arranged at the same level as the windows. It’s not all. Given the decentralized position of the access, love of symmetry wanted that, at the northern end of the façade, a second false portal was delineated by the same decorative apparatus as the string course and the ring around its shape complete with a raised ashlar in keystone. Contrary to what happened in Montebello, where the string course ran uninterrupted along the entire perimeter of the building, tying all its parts together, in the English Fort the decorative apparatus is limited to the facade without invading the sides.
The attack front of the fortress
The attack front of the English Fort also deserves attention, where we find, in the top part, which just emerges from the ground line of the counterscarp, some drains for rainwater which have the shape of cannon carriages protruding from the curtain wall.
This solution, which perhaps depended on the will to deceive the enemy, pretending a greater firepower than the real one, even more and more convincingly constitutes an architectural element that enriches an extremely advanced repertoire, if we think that we are referring to a military fort.

Below these machicolations the row of windows, which internally corresponds to the upper tier of rooms, finds alignment with the line of the fusiliers and shows a less expensive architectural solution. The window frames, which have an arched termination, are in fact highlighted by exposed bricks. Even on the rear front, the smooth raised string course is not given up to mark the tax quota of the last level on the outside; however, the other partitions of the façade of Forte Inglese are lost.
The body of the fort is completed with a square in front of the entrance overlooking the bastion front of the square; it is surrounded by a pincer perimeter wall. The above demonstrates that we are dealing with a real work of architecture and not only with the materialization of the assumptions of military engineering.





























How to reach Fortress English
English Fortress is located outside the historic center of Portoferraio, it can be easily reached by going up the slope of San Rocco , at the highest point is the fortress.
